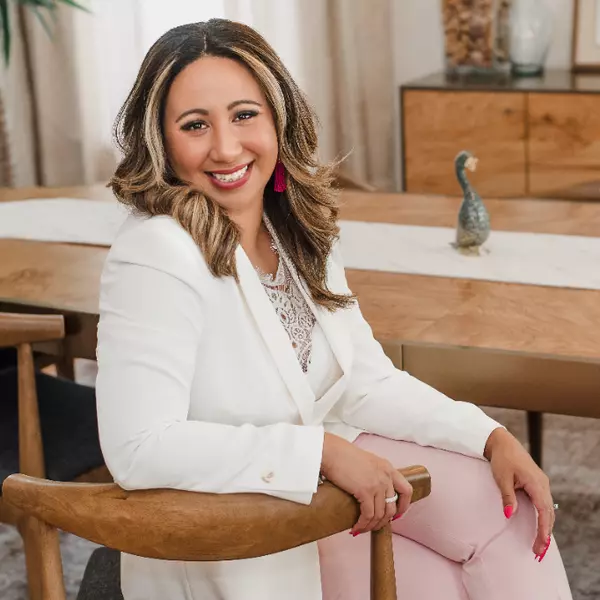$572,000
$579,900
1.4%For more information regarding the value of a property, please contact us for a free consultation.
6133 Bendcreek LN Braselton, GA 30517
4 Beds
4.5 Baths
3,057 SqFt
Key Details
Sold Price $572,000
Property Type Single Family Home
Sub Type Single Family Residence
Listing Status Sold
Purchase Type For Sale
Square Footage 3,057 sqft
Price per Sqft $187
Subdivision Riverstone Park
MLS Listing ID 10450269
Sold Date 04/18/25
Style Craftsman
Bedrooms 4
Full Baths 4
Half Baths 1
HOA Fees $800
HOA Y/N Yes
Originating Board Georgia MLS 2
Year Built 2006
Annual Tax Amount $1,500
Tax Year 2024
Lot Size 9,583 Sqft
Acres 0.22
Lot Dimensions 9583.2
Property Sub-Type Single Family Residence
Property Description
This home literally has it all!! The original owner has beautifully maintained this home with a master on the main, a second master suite upstairs, a full daylight basement & a LEVEL lot. The basement comes with a full bath and workshop already completed. The plumbing and electrical have been completed for the kitchen, addtl BR's and living space...all it needs is sheetrock, paint and flooring!. Hardwoods throughout the main level with an open concept kitchen and island. The double sided fireplace and an abundance of windows creating a wonderful ambience. The outdoor living space is so relaxing too! Finely manicured landscaping, a covered deck with a spacious patio area, gardening areas and it all backs up to a wooded greenspace! Cherokee Bluff Schools. Quick access to restaurants, golf, groceries. Located in city of Braselton and Golf cart friendly!!! ChatGPT said: ChatGPT Welcome to this stunning home that truly has it all! Meticulously maintained by the original owner, this home offers a perfect blend of comfort, style, and functionality. With a master suite on the main level and a second master suite upstairs, there's plenty of space for both privacy and togetherness. The full daylight basement is a bonus, featuring a complete bath and a fully-equipped workshop. The plumbing and electrical work for a kitchen, additional bedrooms, and living space have already been installedCojust add your personal touch with sheetrock, paint, and flooring to make it your own! The main level boasts beautiful hardwood floors throughout, including an open-concept kitchen with a spacious island, perfect for cooking and entertaining. A double-sided fireplace adds warmth and charm, while an abundance of windows allows natural light to fill the space, creating a welcoming and serene atmosphere. Step outside and enjoy the relaxing outdoor living area, complete with finely manicured landscaping, a covered deck, and a large patio area ideal for entertaining or unwinding. Gardening enthusiasts will appreciate the designated gardening areas, and the home backs up to a peaceful wooded greenspace, offering privacy and tranquility. Located within the sought-after Cherokee Bluff School District, this home offers quick access to restaurants, golf, and grocery stores. It's also located in the City of Braselton, which is golf cart friendly for easy access to nearby amenities. DonCOt miss the opportunity to make this incredible home yours!
Location
State GA
County Hall
Rooms
Basement Bath Finished, Daylight, Exterior Entry, Full, Interior Entry
Dining Room Separate Room
Interior
Interior Features Double Vanity, High Ceilings, Master On Main Level, Rear Stairs, Roommate Plan, Vaulted Ceiling(s), Walk-In Closet(s)
Heating Central, Forced Air, Natural Gas
Cooling Ceiling Fan(s), Central Air, Electric
Flooring Carpet, Hardwood
Fireplaces Number 1
Fireplaces Type Factory Built, Family Room, Gas Log
Fireplace Yes
Appliance Cooktop, Dishwasher, Disposal, Double Oven, Gas Water Heater, Microwave, Oven
Laundry Mud Room
Exterior
Parking Features Attached, Garage, Garage Door Opener
Community Features Pool, Sidewalks, Street Lights, Tennis Court(s), Near Shopping
Utilities Available Cable Available, Electricity Available, High Speed Internet, Natural Gas Available, Sewer Available, Underground Utilities
Waterfront Description No Dock Or Boathouse
View Y/N No
Roof Type Composition
Garage Yes
Private Pool No
Building
Lot Description Cul-De-Sac, Level, Private
Faces hwy 211 north to left into Riverstone Park. Straight past 2nd round about , go left on bendcreek to home on left near cul de sac
Foundation Slab
Sewer Public Sewer
Water Public
Structure Type Concrete,Stone
New Construction No
Schools
Elementary Schools Chestnut Mountain
Middle Schools Cherokee Bluff
High Schools Cherokee Bluff
Others
HOA Fee Include Swimming,Tennis
Tax ID 15039 000245
Security Features Smoke Detector(s)
Acceptable Financing Cash, Conventional, FHA, VA Loan
Listing Terms Cash, Conventional, FHA, VA Loan
Special Listing Condition Resale
Read Less
Want to know what your home might be worth? Contact us for a FREE valuation!

Our team is ready to help you sell your home for the highest possible price ASAP

© 2025 Georgia Multiple Listing Service. All Rights Reserved.
Luxury Realtor® | Team Leader | License ID: 383276
+1(407) 860-5930 | homedesignsga@gmail.com





